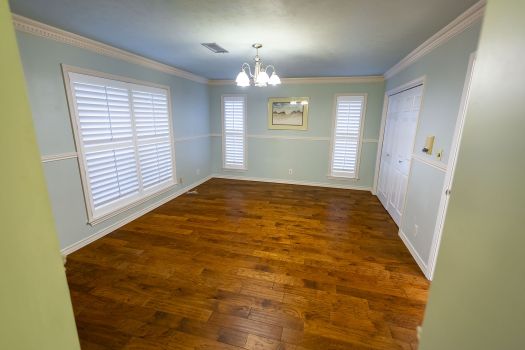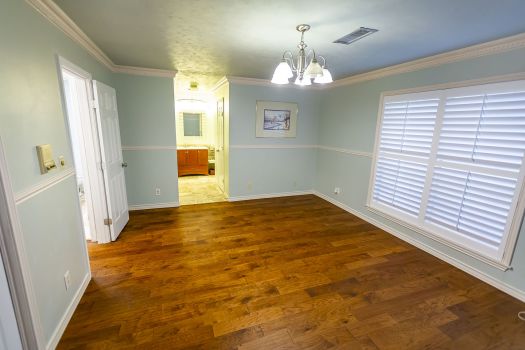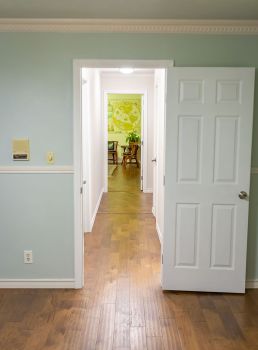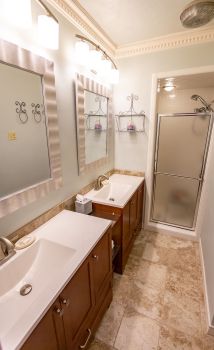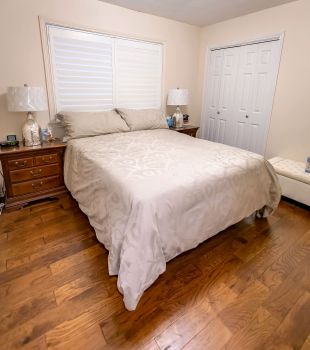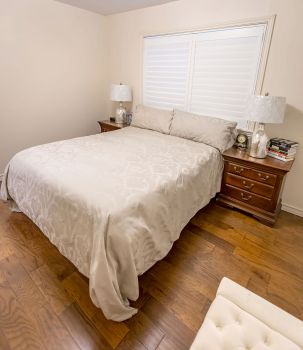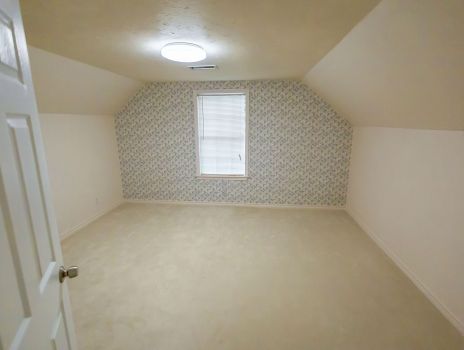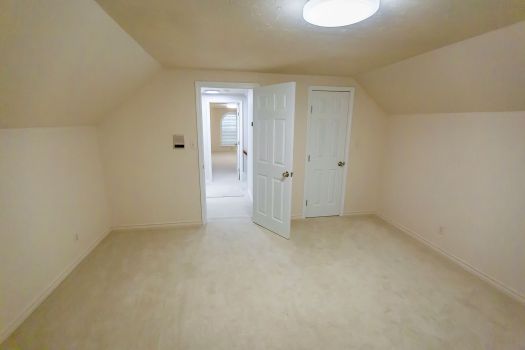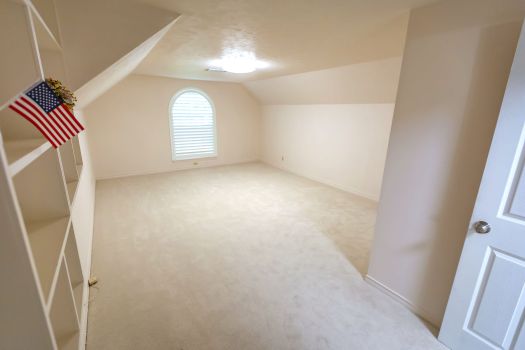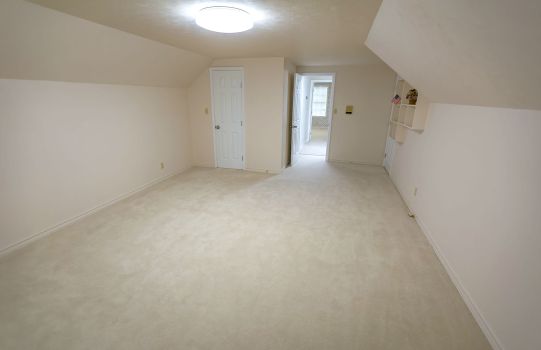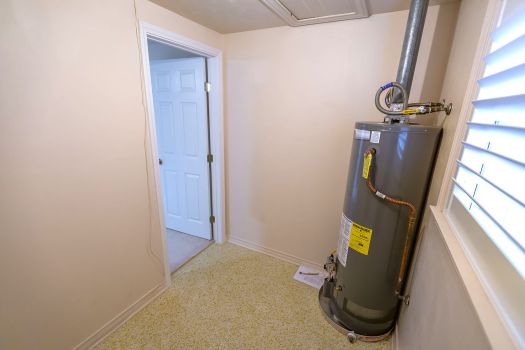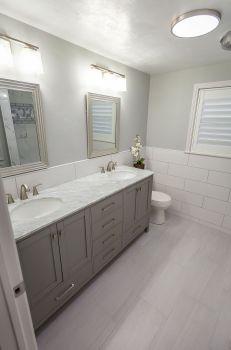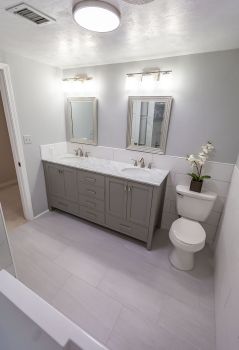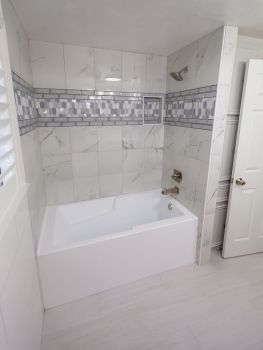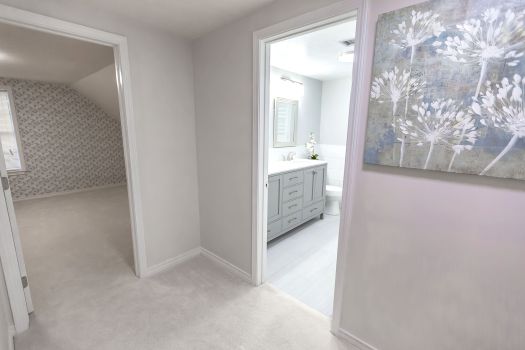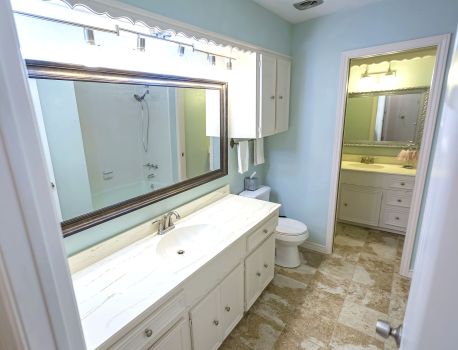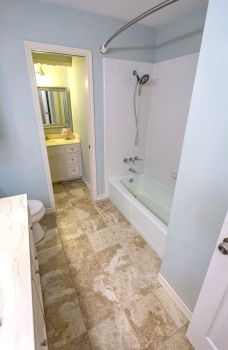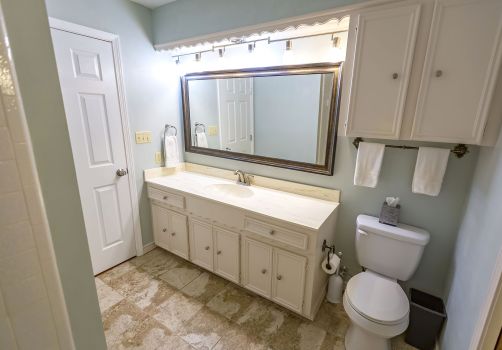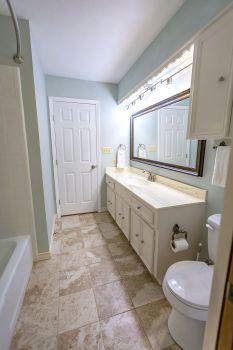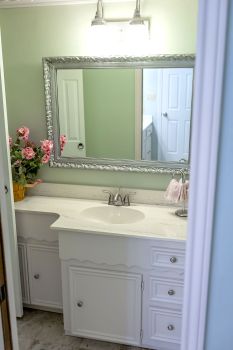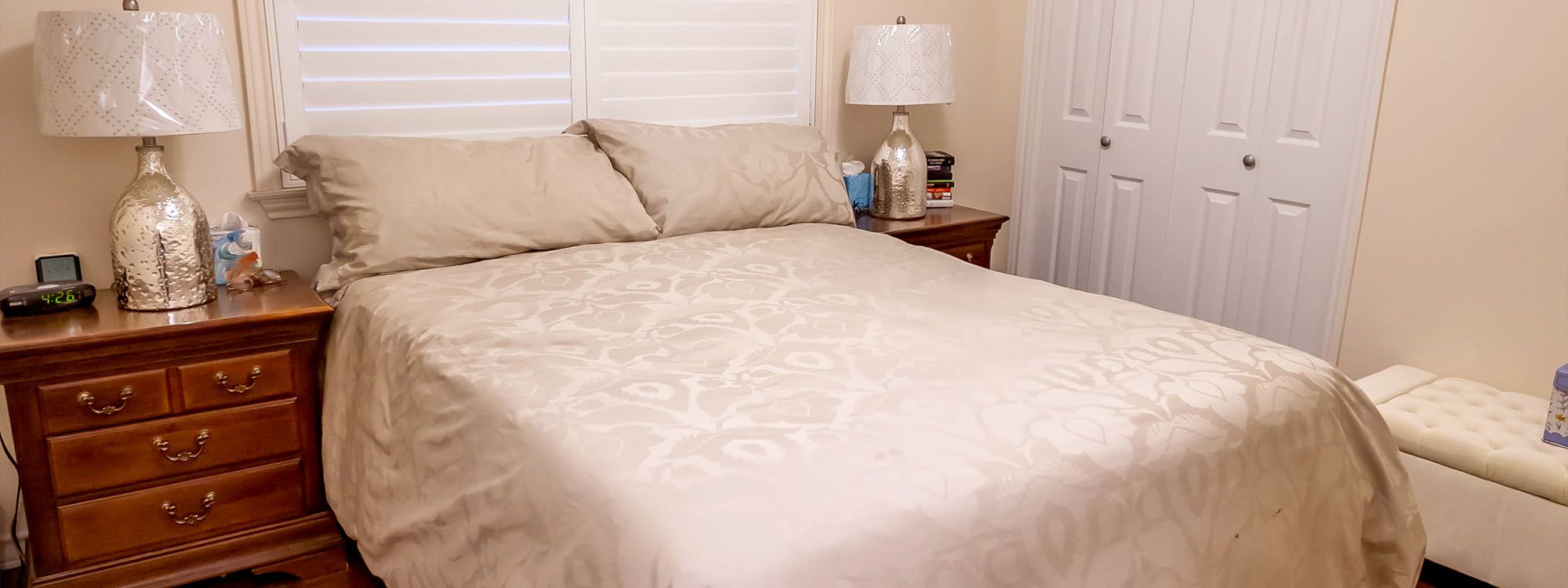
Bedrooms
two bedrooms downstairs and two bedrooms upstairs
Main Bedroom Suite (Downstairs)
Approximate Dimensions:
13 ft x 27 ft
13 ft x 27 ft
This large bedroom suite will easily accommodate a King size bed with night stands on each side as well as in-room dresser or wardrobe furniture. Additional storage is provided with a walk-in closet and a double-sized, reach-in closet. The ensuite full bath features separate vanities and a shower.
Bedroom #2 (Downstairs)
Approximate Dimensions:
10 ft x 12 ft
10 ft x 12 ft
The second downstairs bedroom is located adjacent to the main bedroom. This bedroom can be used as a child's bedroom or a guest bedroom. The room easily accommodates up to a Queen size bed and two night stands. It has a large window that looks over the side of the house and a full closet. It has access to the full bathroom directly across the hall.
Bedroom #4 (Upstairs)
Approximate Dimensions:
21.5 ft x 14 ft
21.5 ft x 14 ft
The second upstairs bedroom faces to the front of the house and has a large window that overlooks the front yard and street. This bedroom easily accommodates a King size bed or multiple smaller sized beds. It has a 6.5' x 4.25' walk-in closet and built-in shelving. A bonus storage room with the second water heater and attic access is attached to this room.
Bathrooms
The upstairs bathroom is located between the two upstairs bedrooms. It features a complete remodel with a new, double sink vanity and soaking tub.
The downstairs bathroom is located adjacent to the Main Bedroom and across the hall from the second downstairs bedroom. This bathroom is additionally connected to the main entrance foyer through the Powder / Make-up Room.
Want to know more?
We'd love to answer any questions you have about this home!
Call or text us at (361) 541-8631.
